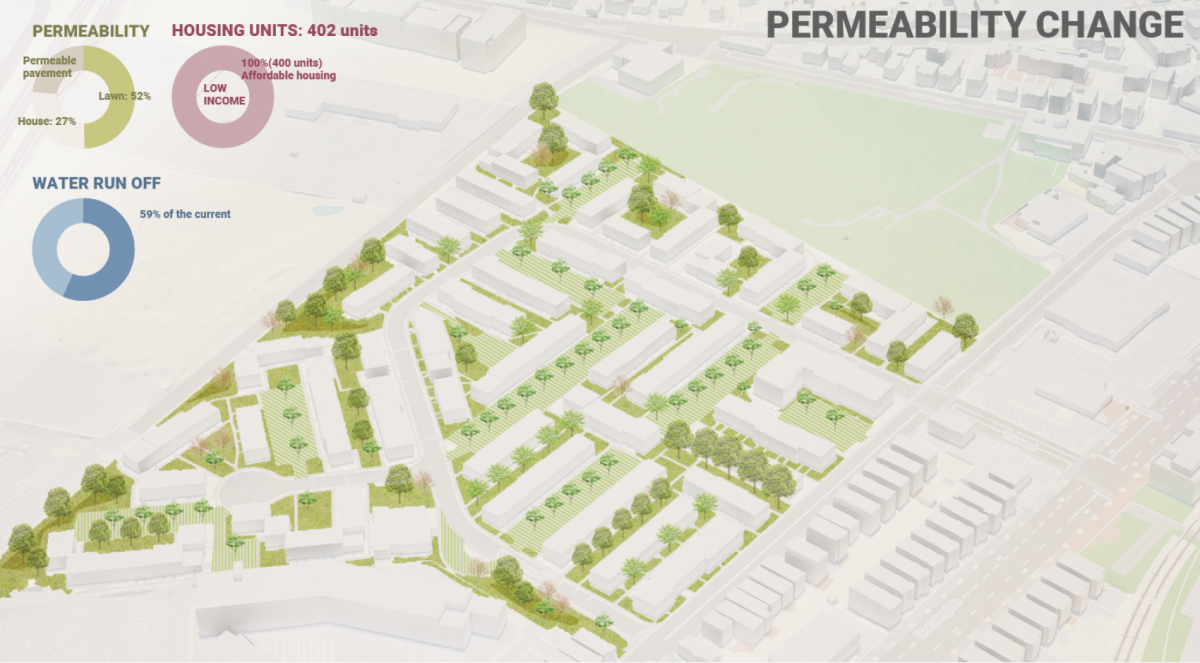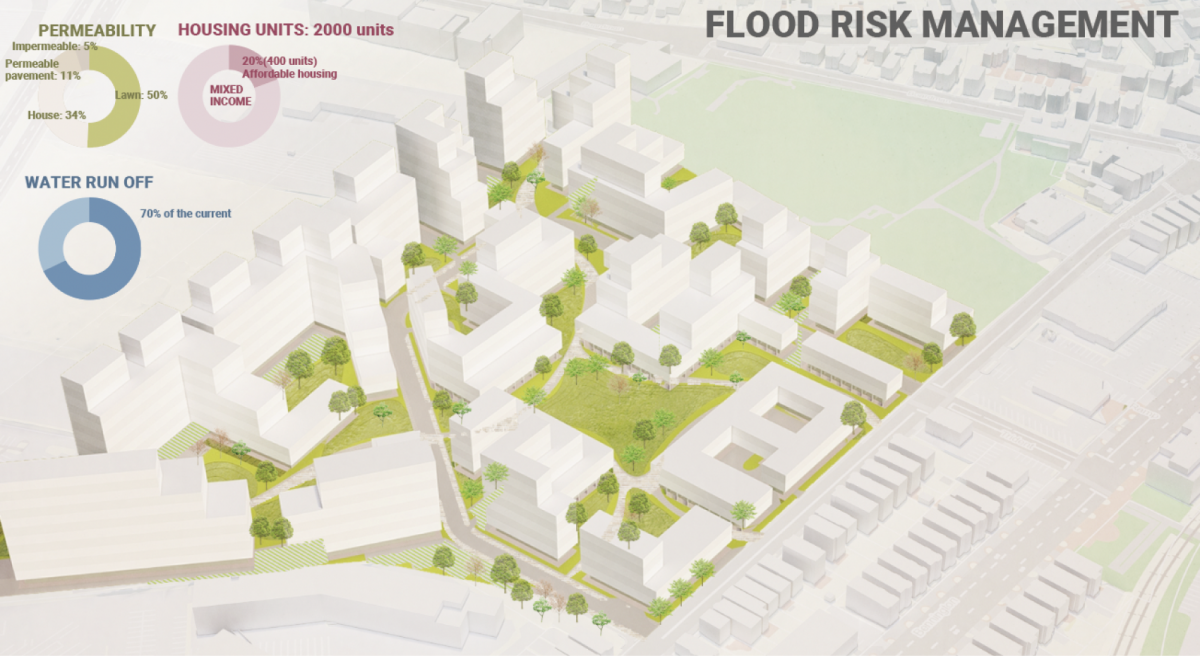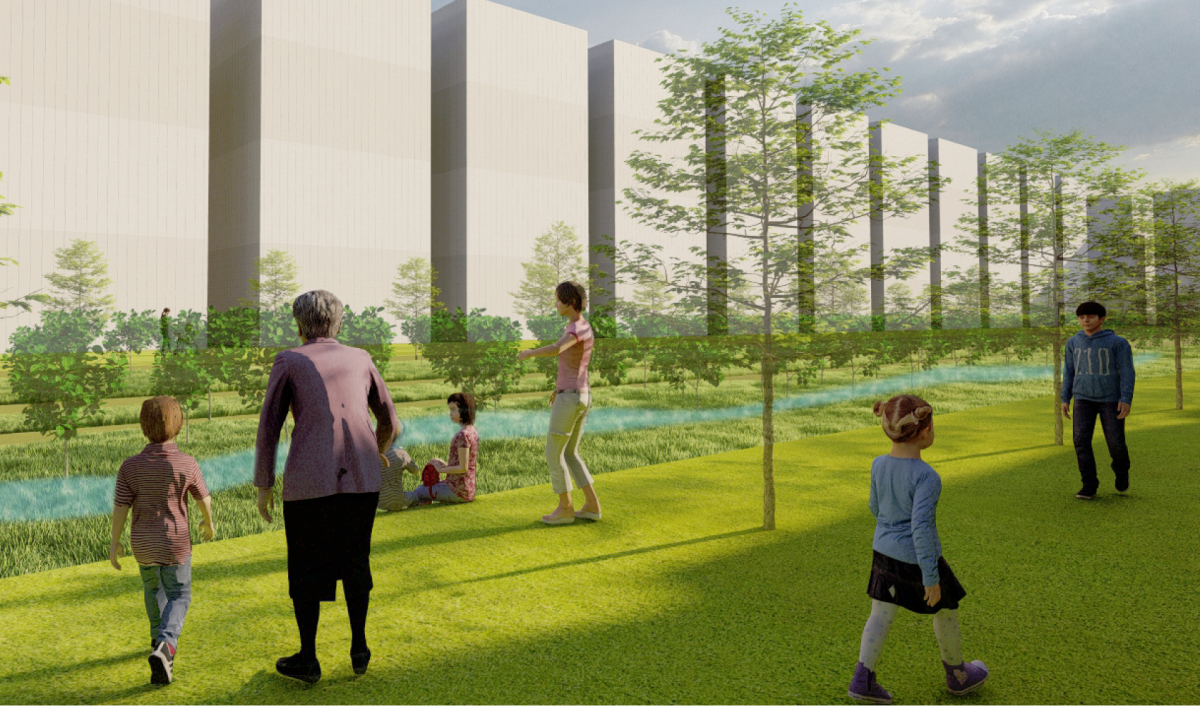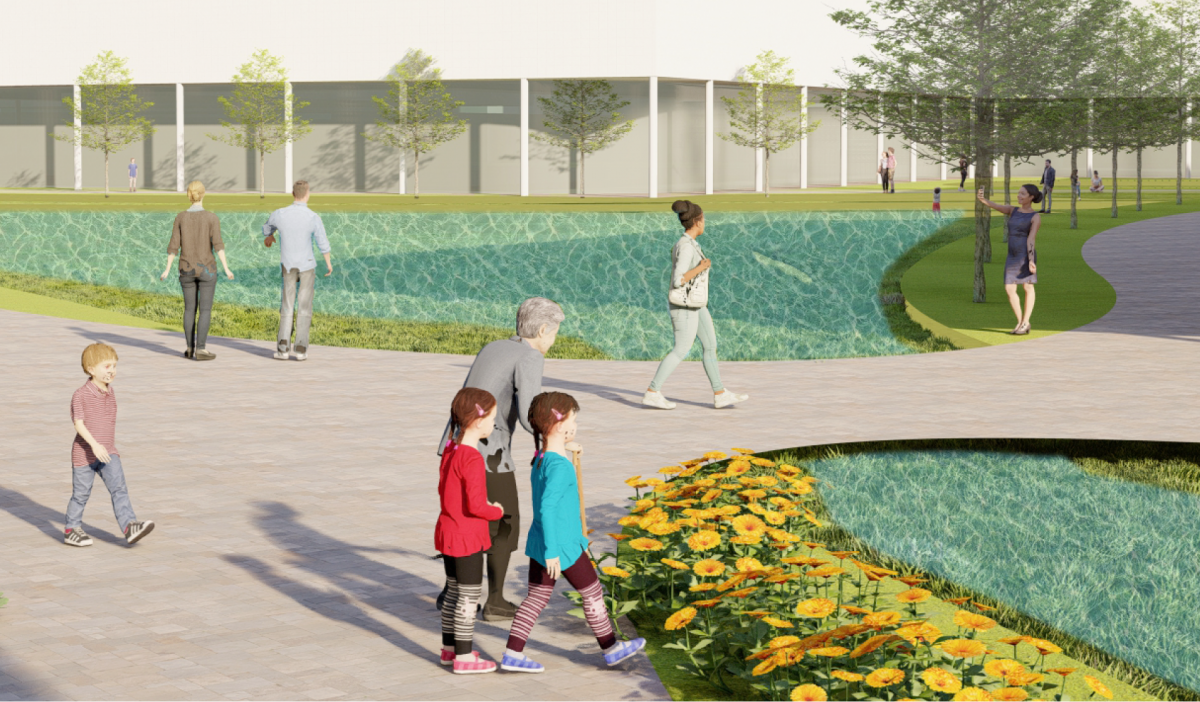




BRANDYWYNE VILLAGE SITE PLAN
This project focused on Brandywyne Village, one of the HUD apartments located in East Boston, and considered the future of the community from both a physical and social perspective. In this project, site planning was based on three themes: permeability measures that are highly feasible as short-term urban risk reduction measures, nature-based measures for long-term flood mitigation, and measures for density in consideration of affordability.
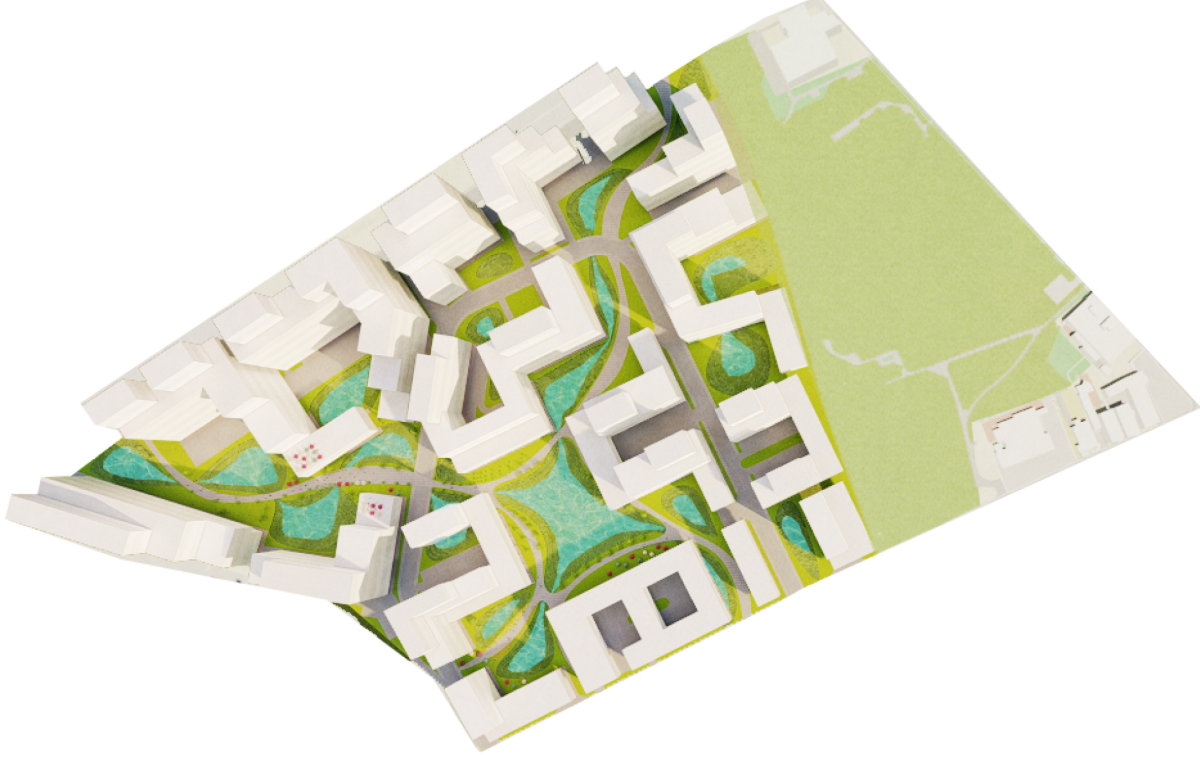
RESILIENT and LIVABLE BRANDYWYNE VILLAGE
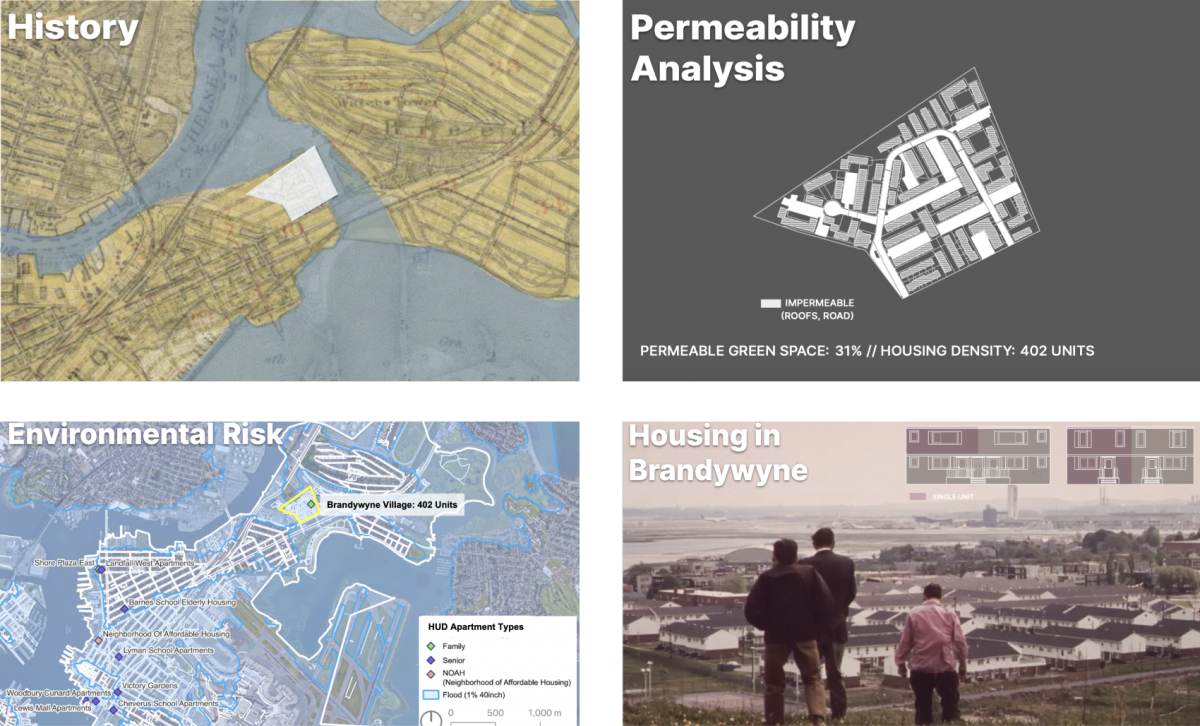
History & Current Conditions
Brandywyne Village is located facing the ocean, which once connected Chelsea Creek and Constitution Beach. Even today, it is still among the areas most at risk when it comes to flooding. Brandywyne Village is not the only HUD apartment complex located in a high flood risk area. When plotting HUD apartments in East Boston, many of them are located in high flood risk areas. This shows that we need to understand and address disaster risk not only from a physical aspect, but also from a social aspect.
A study of the history of Brandywyne village shows that it was in its current location in 1969, and the form of housing has not changed significantly to date. Housing affordability is one of the major issues in East Boston, and there is a need to rethink public housing in this location in light of this.
Analysis of the permeability of Brandywyne Village revealed that nearly 70 percent of it was paved or housing and non-permeable. Permeability is something that can be relatively easily improved by simply changing the pavement, and ensuring water retention during routine rains in preparation for extreme weather events is one of the measures that should be taken in the future. This is an issue that should be considered in conjunction with housing.
Methods
Methods were examined for three themes: permeability, flood management, and density.
permeability is a method for increasing green infrastructure in everyday life and increasing a city's resilience to high frequency, not-too-large floods. This includes stormwater planters and parkway bioswales, street trees, stormwater parks, green roofs, district stormwater management, permeable pavement permeable pavement, etc.
Flood management should be addressed from a long-term perspective, with measures that are effective even in the case of less frequent, large-scale floods. Methods such as ground floor planning, flood water storage, green infrastructure, and drainage are effective. Since many of them require more budget than permeability, it is important to incorporate them in a way that contributes to daily community activities, not just for flooding.
For housing, three housing typologies were created from the perspective of Brandywyne Village's previous housing forms, affordability, and integration with the city of Boston. The low-rise type, which is similar to the current community form, allows for a generous community density and is more likely to create a lively low-rise area. In contrast, the high-rise type will provide high-density housing that meets affordability challenges. The Boston classic type is a form that is conscious of Boston's old cityscape. It is a form of housing that blends in with the surrounding streetscape and history of the city, and although not as dense as the high-rise type, it can achieve a higher density than the current low-rise housing. The trade-offs between these different types were examined and combined to determine the optimal form of housing.
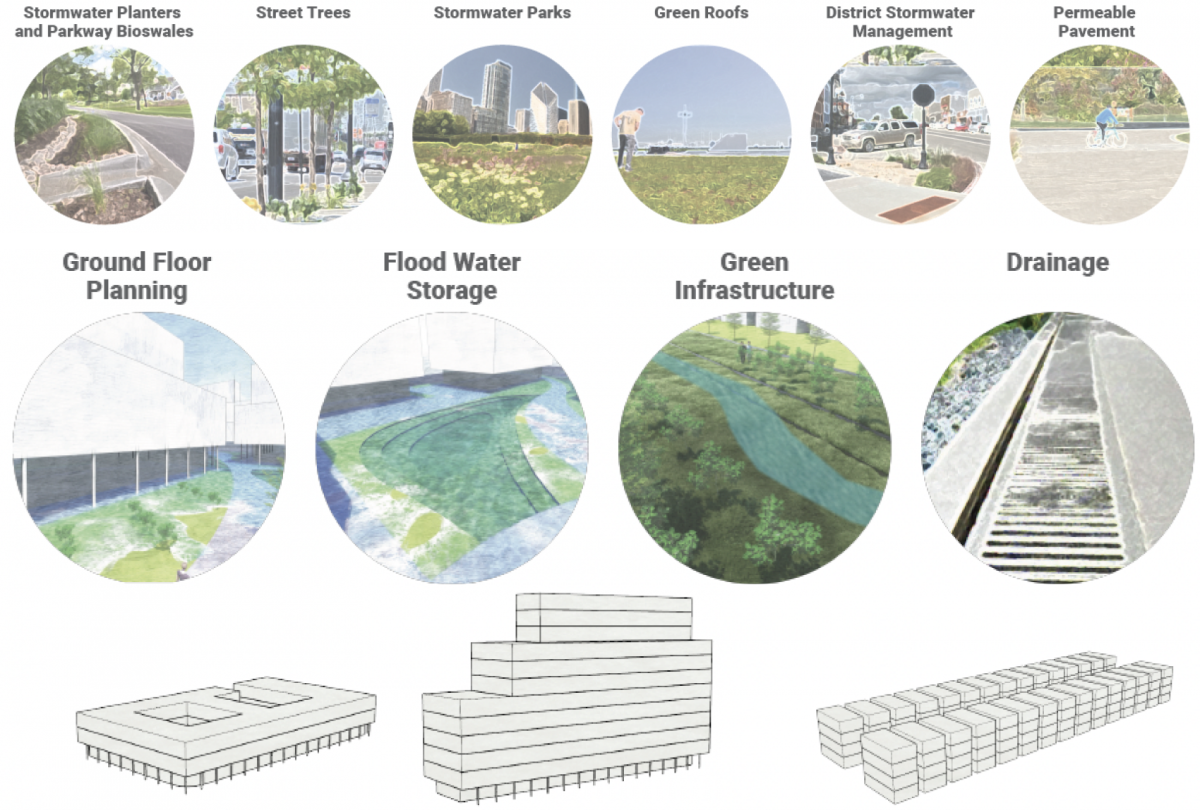
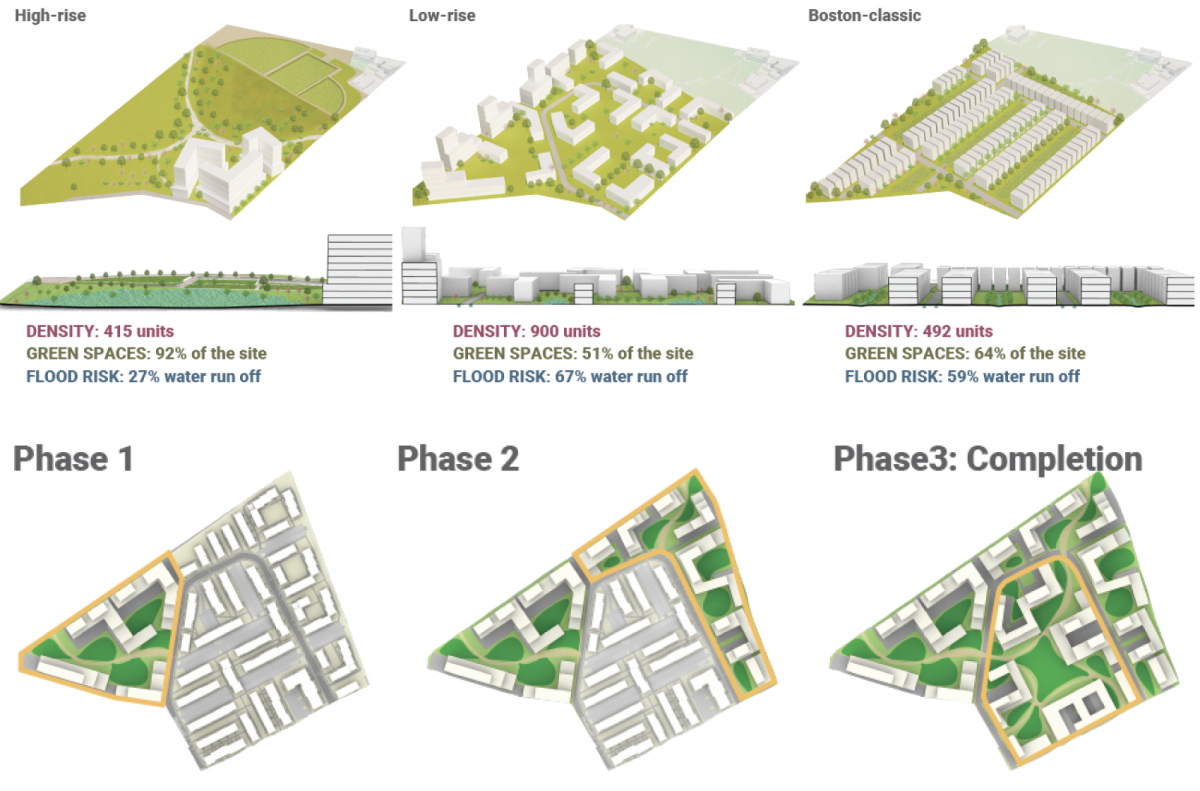
Site Planning Process
Using the aforementioned methods, different site planning proposals were created. We analyzed and quantified the trade-offs by focusing on three indicators: permeability, flood management, and housing density by means of plan, cross section, and 3D modeling. These are created as a base for discussion within the community and government before arriving at a single answer. They are presented as a basis to support a shared understanding of these indicators and a discussion of what each is seeking.
These plans are not only important in their final form, but also in their process. In this proposal, phasing has also been considered. We proposed the number of housing units and the migration process so that the burden on residents in the process of plan realization would be as small as possible.
Site Plan
